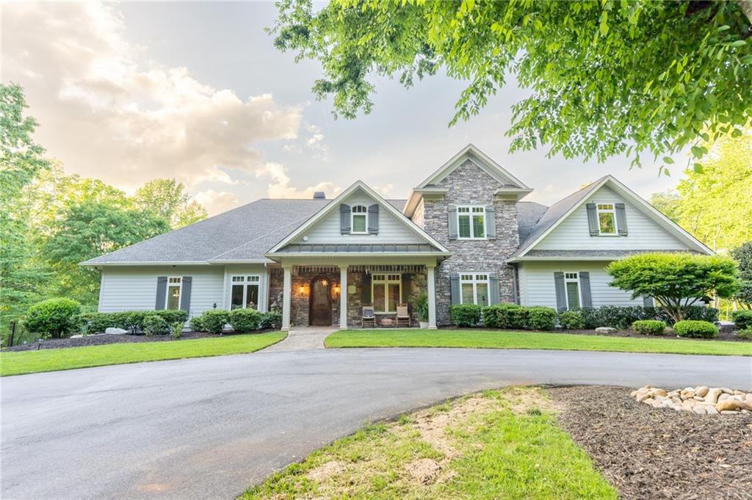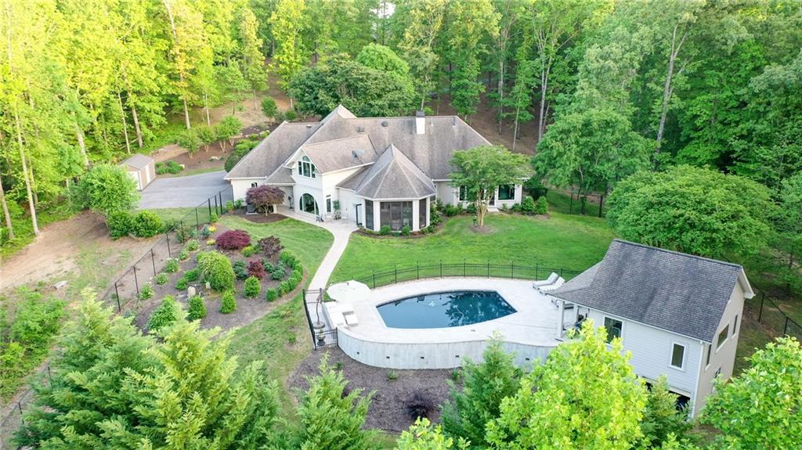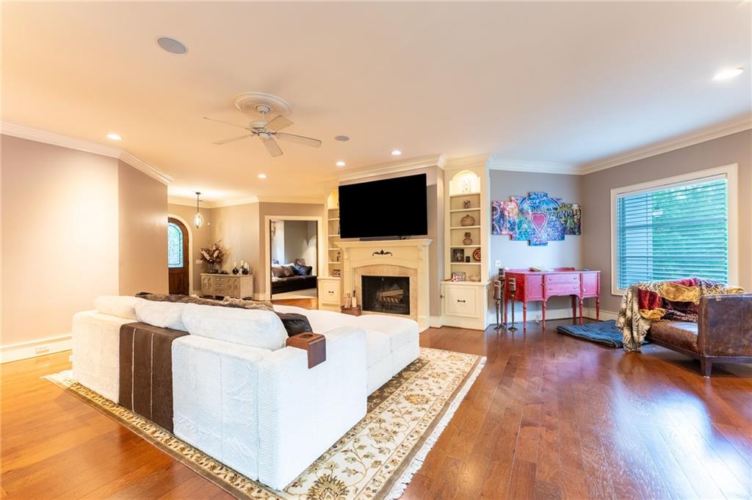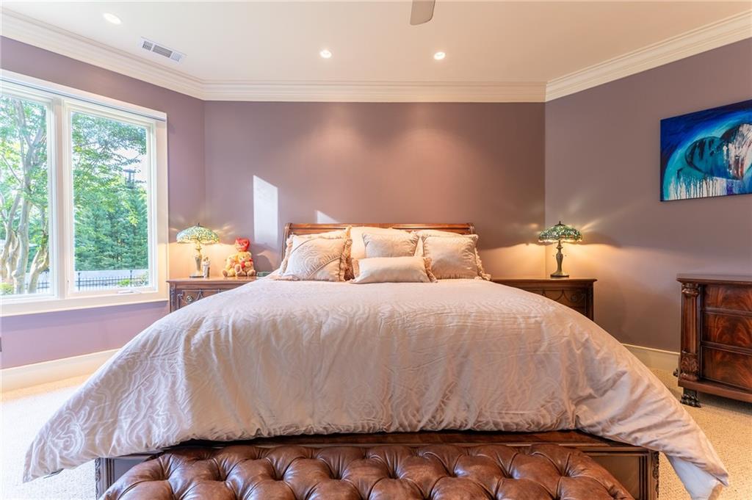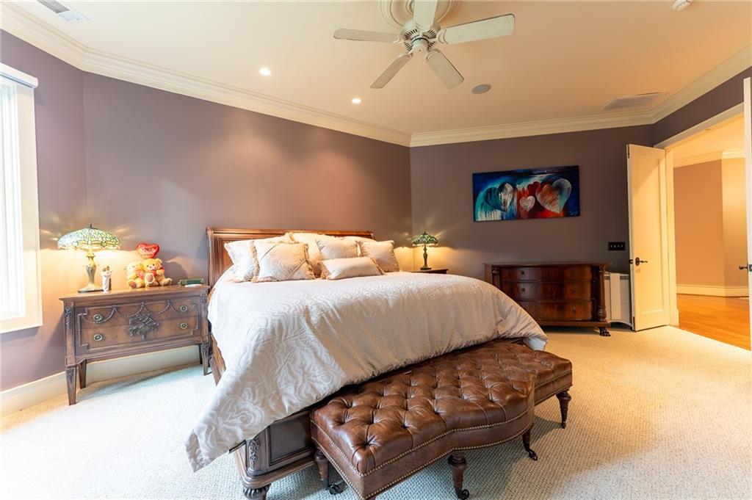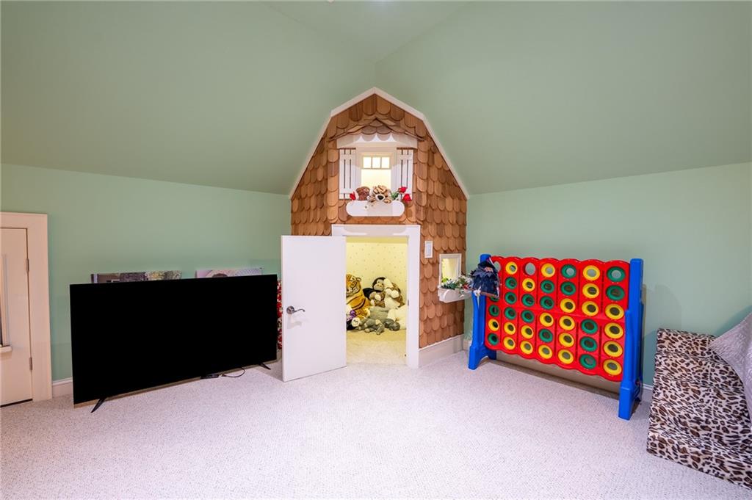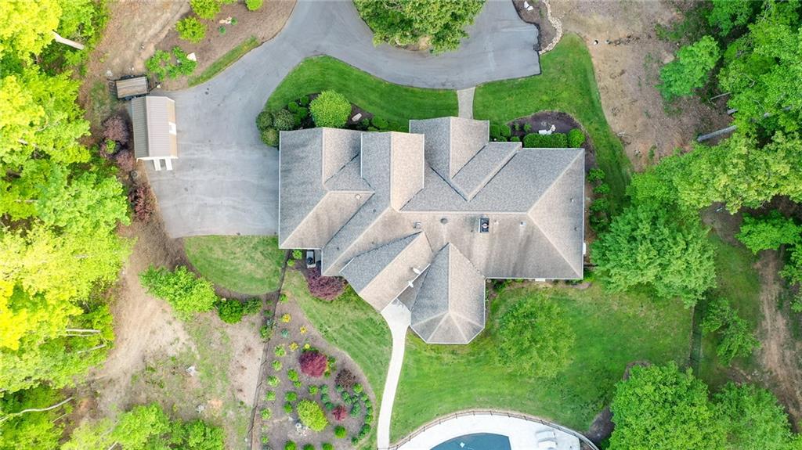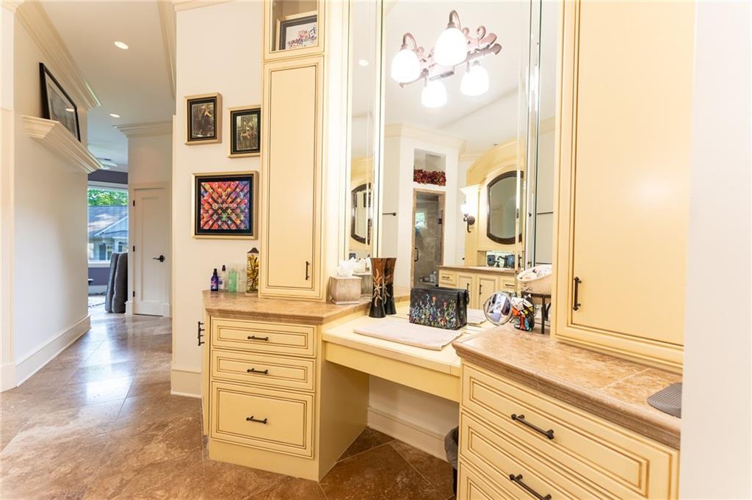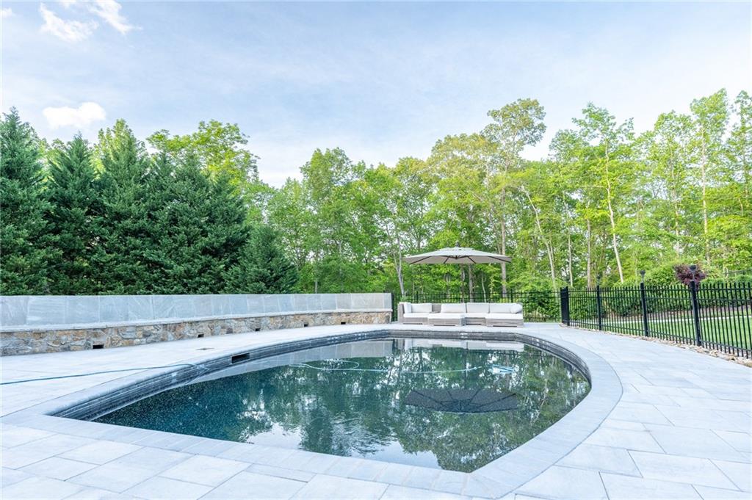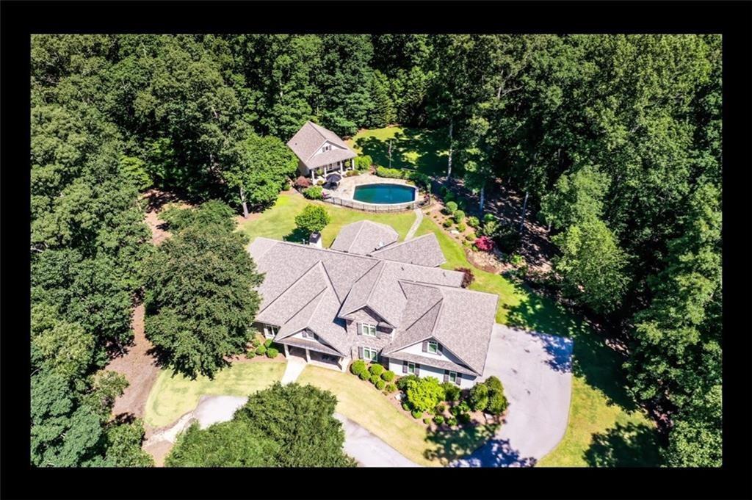120 Waterford Farms Lane, Seneca, SC 29672
MLS# 20274430
Seneca, SC 29672
- 4Beds
- 4Full Baths
- 1Half Baths
- 5,500SqFt
- 2005Year Built
- 16.09Acres
- MLS# 20274430
- Residential
- Single Family
- Active
- Approx Time on Market14 days
- Area205-Oconee County,sc
- CountyOconee
- SubdivisionWaterford Farms
Overview
Nestled within 16+ acres, this stunning estate at 120 Waterford Farms Lane provides a unique lifestyle in the gated Lake Keowee community. The property includes a majestic main house and a charming guest cottage. The expansive site boasts a private boat slip and is horse-friendly, offering very private setting.The main house features architectural elegance with arched passageways, large rooms with 10-foot ceilings, three-piece crown molding, and hardwood flooring. It offers a blend of wood-burning and gas fireplaces, including All-season porch with views of the pool and cottage, and a high-end kitchen that opens to a covered grilling deck. The main floor is designed for complete living convenience, highlighted by the master suite with lavish details including a dressing room and heated bathroom floors.The guest cottage, perfect for entertaining, includes a bar, small oven, and ice machine, with a full bath conveniently located by the pool. Its loft is a delightful retreat for kids, and the unfinished basement offers ample storage space. Additionally, the property features an office/den with a cozy fireplace, a custom laundry room, a three-car garage, and a voluminous great room that truly feels like home.Additional luxuries include a media room with surround sound, separate HVAC zones, a security system, continuous hot water, and a central vacuum system.Included with the home is Boat Slip A26, a short drive away, near the Lighthouse Cabana & Restaurant. This estate is an ideal choice for those seeking acreage, privacy, and sophisticated amenities with lake access. Schedule your visit today to experience this remarkable home.
Association Fees / Info
Hoa Fee Includes: Common Utilities, Pool, Street Lights
Hoa: Yes
Community Amenities: Boat Ramp, Clubhouse, Common Area, Fitness Facilities, Gated Community
Hoa Mandatory: 1
Bathroom Info
Halfbaths: 1
Full Baths Main Level: 1
Fullbaths: 4
Bedroom Info
Num Bedrooms On Main Level: 1
Bedrooms: Four
Building Info
Style: Traditional
Basement: No/Not Applicable
Foundations: Slab
Age Range: 11-20 Years
Roof: Architectural Shingles
Num Stories: Two
Year Built: 2005
Exterior Features
Exterior Features: Bay Window, Driveway - Asphalt, Driveway - Circular, Fenced Yard, Glass Door, Insulated Windows, Landscape Lighting, Patio, Pool-In Ground, Porch-Front, Porch-Other, Porch-Screened, Underground Irrigation
Exterior Finish: Cement Planks, Stone
Financial
Transfer Fee: No
Original Price: $1,700,000
Price Per Acre: $10,565
Garage / Parking
Storage Space: Floored Attic, Garage, Outbuildings
Garage Capacity: 3
Garage Type: Attached Carport
Garage Capacity Range: Three
Interior Features
Interior Features: Alarm System-Leased, Blinds, Built-In Bookcases, Cathdrl/Raised Ceilings, Ceiling Fan, Ceilings-Smooth, Central Vacuum, Connection-Central Vacuum, Countertops-Granite, Dryer Connection-Gas, Electric Garage Door, Fireplace, Fireplace - Multiple, Fireplace-Gas Connection, French Doors, Gas Logs, Glass Door, Heated Floors, Laundry Room Sink, Sky Lights, Smoke Detector, Surround Sound Wiring, Tray Ceilings, Walk-In Closet, Walk-In Shower, Wet Bar
Appliances: Cooktop - Gas, Dishwasher, Disposal, Freezer, Gas Stove, Ice Machine, Microwave - Built in, Range/Oven-Gas, Refrigerator, Trash Compactor, Water Heater - Gas, Wine Cooler
Floors: Carpet, Ceramic Tile, Hardwood
Lot Info
Lot: 16
Lot Description: Trees - Mixed, Gentle Slope
Acres: 16.09
Acreage Range: Over 10
Marina Info
Misc
Other Rooms Info
Beds: 4
Master Suite Features: Double Sink, Dressing Room, Full Bath, Master on Main Level, Shower - Separate, Sitting Area, Tub - Garden, Tub - Separate, Walk-In Closet
Property Info
Inside Subdivision: 1
Type Listing: Exclusive Right
Room Info
Specialty Rooms: Bonus Room, Breakfast Area, Exercise Room, Laundry Room, Media Room, Office/Study, Sun Room
Room Count: 10
Sale / Lease Info
Sale Rent: For Sale
Sqft Info
Sqft Range: 5500-5999
Sqft: 5,500
Tax Info
Unit Info
Utilities / Hvac
Utilities On Site: Electric, Natural Gas, Public Water
Heating System: Central Gas
Electricity: Electric company/co-op
Cool System: Central Electric, Heat Pump
High Speed Internet: ,No,
Water Sewer: Septic Tank
Waterfront / Water
Lake: Keowee
Lake Front: Interior Lot
Lake Features: Boat Slip, Community Boat Ramp, Deeded Slip
Water: Public Water
Courtesy of Katarzyna Pedzimaz of Northgroup Real Estate (greenville)

