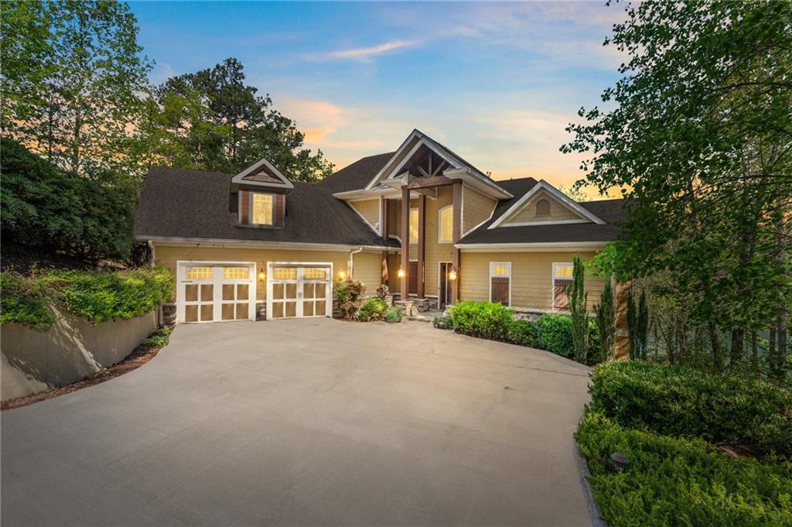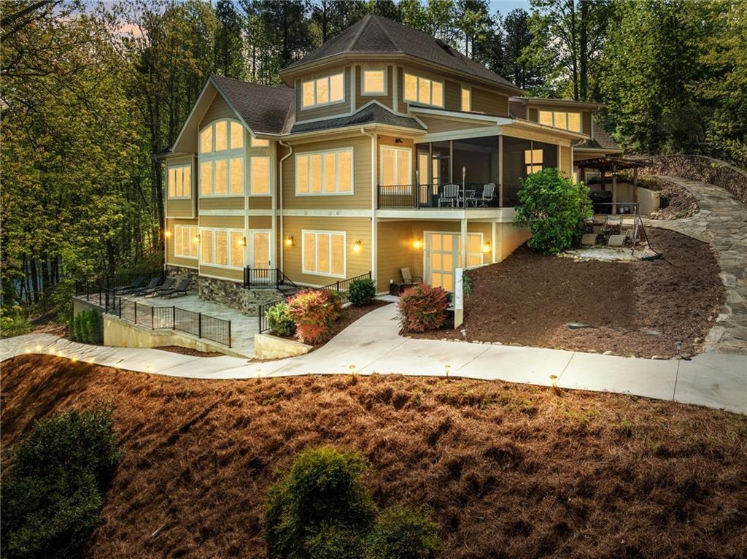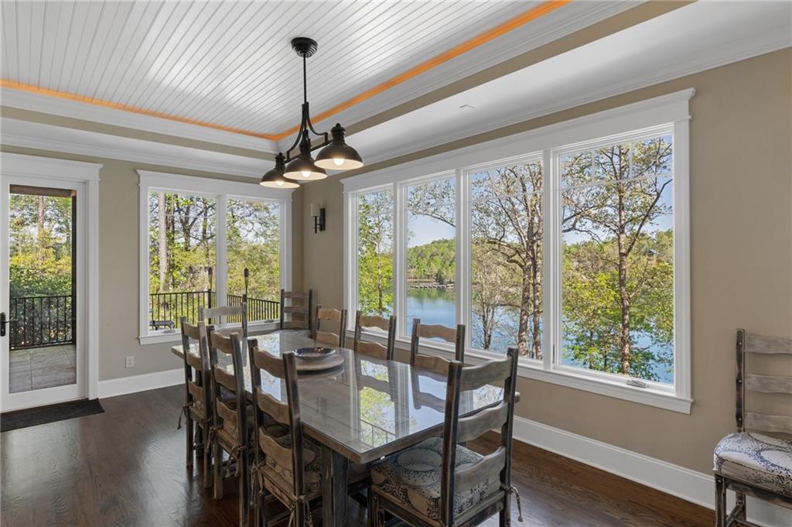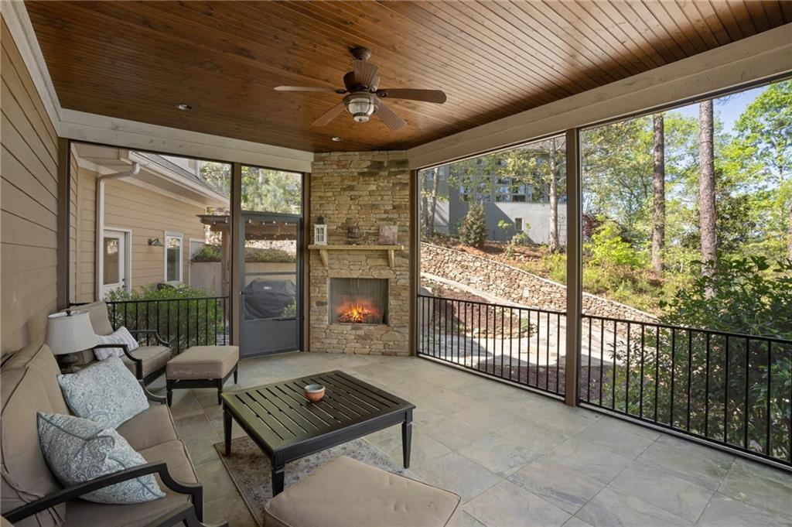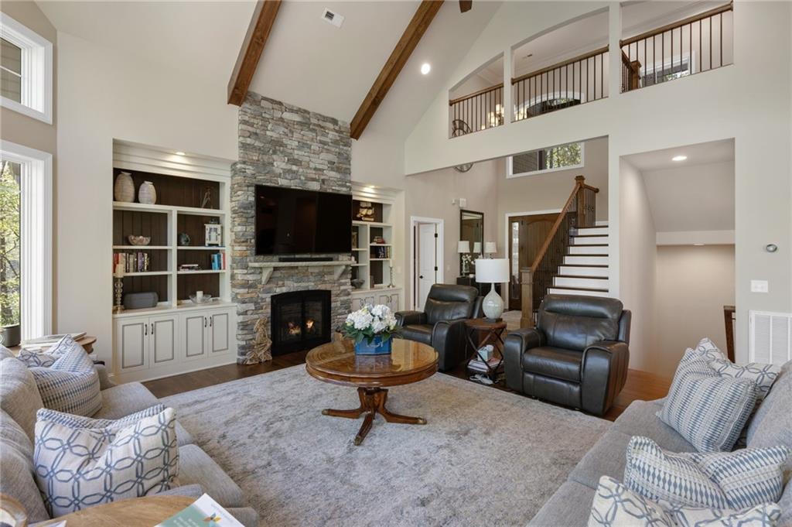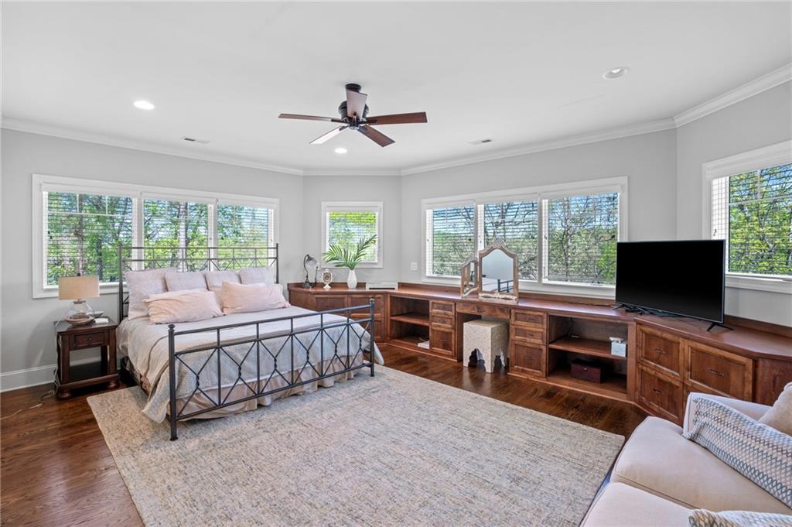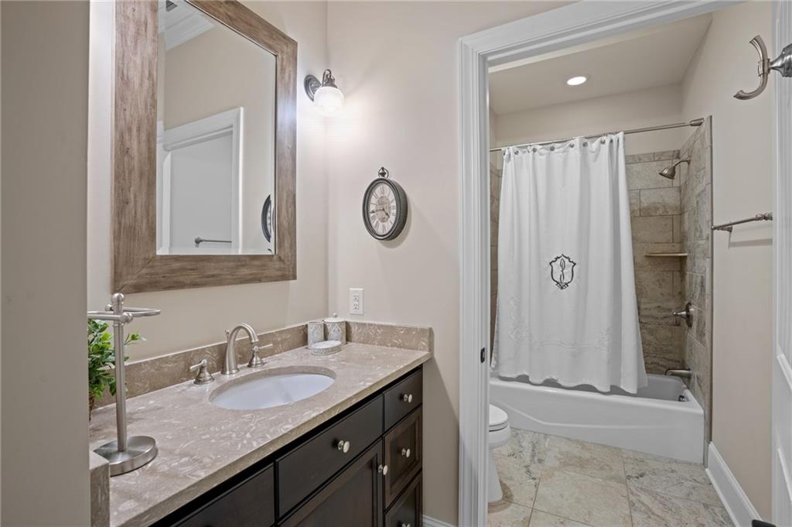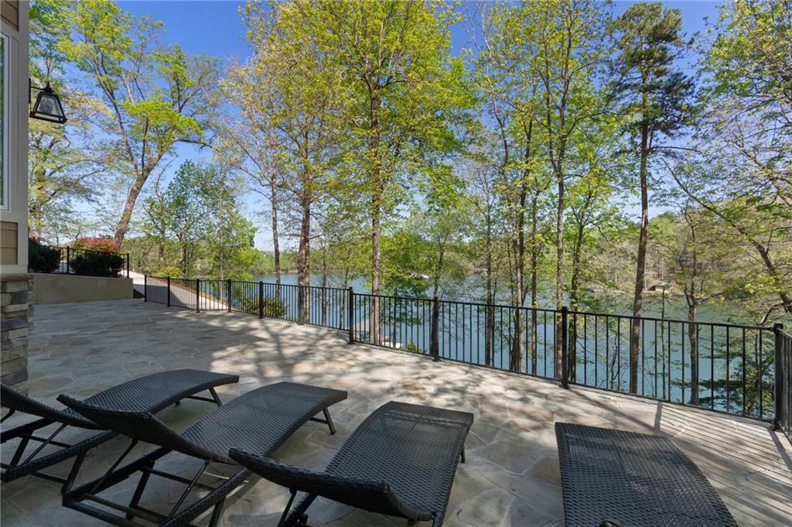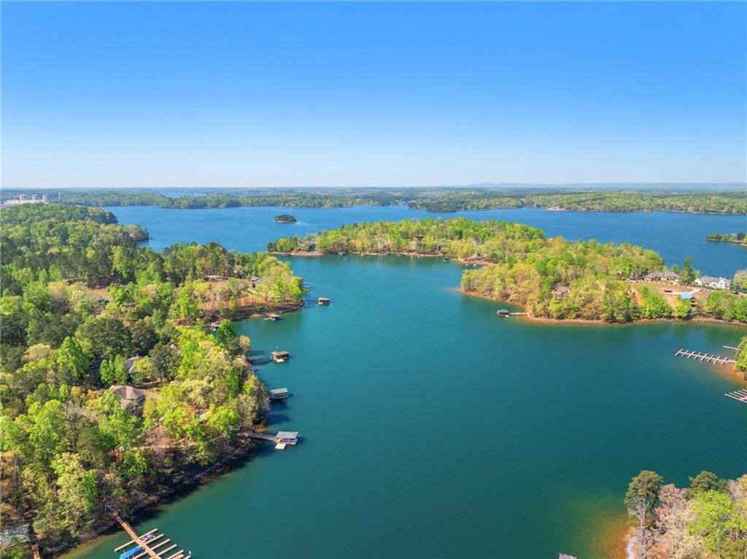326 Penbroke Court, Six Mile, SC 29682
MLS# 20274312
Six Mile, SC 29682
- 4Beds
- 4Full Baths
- 1Half Baths
- 5,000SqFt
- 2012Year Built
- 0.00Acres
- MLS# 20274312
- Residential
- Single Family
- Active
- Approx Time on Market16 days
- Area305-Pickens County,sc
- CountyPickens
- SubdivisionHighlands
Overview
Welcome to 326 Penbroke Court in The Highlands at Lake Keowee! This custom-built lakefront home, crafted by renowned builder, Brian Wagler, epitomizes luxury living. Thoughtfully curated for its stunning views, waterfront access, and proximity to Greenville, SC, this home offers an unparalleled lifestyle. With meticulous attention to detail, this waterfront home features a two-story wall of windows, seamlessly blending indoor and outdoor living spaces. Regardless if youre cooking dinner in the gourmet kitchen, enjoying time around the dining table, relaxing in any of the bedrooms, great room or downstairs lounge, you can enjoy gorgeous views of the tranquil waters of Lake Keowee. Designed for comfort and convenience, the main level includes a master suite, while an elevator provides easy access to additional bedrooms and entertainment areas on the upper and terrace levels. Quality craftsmanship is evident throughout, from the soundproofing insulation to the high-end appliances and custom finishes. This is the perfect home for year round or even weekend getaways. When you want to get outside and enjoy SCs four seasons, you have so many options. Have your morning coffee on the deck overlooking the lake, entertaining friends and family on the spacious patio, gather around the firepit and roast marshmallows then wind down in the evening by the fireplace on the screened in porch. And lets not forget all the fun you can have off the covered dock. boating, jet skiing and swimming! With its exceptional design and functionality, this waterfront dream home is a must-see. There are simply too many features and updates to mention here so be sure and ask your Realtor to download and provide the complete list. Schedule your visit soon! You don't want to miss your opportunity to experience lakefront living at its finest.
Association Fees / Info
Hoa Fees: 586
Hoa: Yes
Community Amenities: Other - See Remarks, Pets Allowed
Hoa Mandatory: 1
Bathroom Info
Halfbaths: 1
Num of Baths In Basement: 2
Full Baths Main Level: 1
Fullbaths: 4
Bedroom Info
Bedrooms In Basement: 2
Num Bedrooms On Main Level: 1
Bedrooms: Four
Building Info
Style: Other - See Remarks
Basement: Ceiling - Some 9' +, Ceilings - Smooth, Cooled, Daylight, Finished, Full, Garage, Heated, Inside Entrance, Walkout, Yes
Foundations: Basement
Age Range: 11-20 Years
Roof: Architectural Shingles
Num Stories: Three or more
Year Built: 2012
Exterior Features
Exterior Features: Deck, Driveway - Concrete, Grill - Gas, Insulated Windows, Patio, Porch-Screened, Tilt-Out Windows
Exterior Finish: Cement Planks, Stone
Financial
Gas Co: Fort Hill
Transfer Fee: Unknown
Original Price: $2,600,000
Garage / Parking
Storage Space: Other - See Remarks
Garage Capacity: 3
Garage Type: Attached Garage
Garage Capacity Range: Three
Interior Features
Interior Features: 2-Story Foyer, Alarm System-Owned, Blinds, Built-In Bookcases, Cable TV Available, Category 5 Wiring, Cathdrl/Raised Ceilings, Ceiling Fan, Ceilings-Smooth, Central Vacuum, Connection - Dishwasher, Connection - Ice Maker, Connection - Washer, Connection-Central Vacuum, Countertops-Granite, Countertops-Other, Countertops-Solid Surface, Dryer Connection-Electric, Electric Garage Door, Elevator, Fireplace, Fireplace - Multiple, Garden Tub, Gas Logs, Glass Door, Laundry Room Sink, Smoke Detector, Tray Ceilings, Walk-In Closet, Walk-In Shower, Washer Connection, Wet Bar
Appliances: Convection Oven, Cooktop - Gas, Dishwasher, Disposal, Double Ovens, Freezer, Ice Machine, Microwave - Built in, Refrigerator, Wall Oven, Washer, Water Heater - Multiple, Water Heater - Tankless, Wine Cooler
Floors: Ceramic Tile, Hardwood, Luxury Vinyl Plank
Lot Info
Lot Description: Cul-de-sac, Trees - Mixed, Waterfront, Underground Utilities, Water View
Acres: 0.00
Acreage Range: .50 to .99
Marina Info
Dock Features: Covered, Lift
Misc
Other Rooms Info
Beds: 4
Master Suite Features: Double Sink, Full Bath, Master on Main Level, Shower - Separate, Tub - Separate, Walk-In Closet
Property Info
Inside Subdivision: 1
Type Listing: Exclusive Right
Room Info
Specialty Rooms: 2nd Kitchen, Bonus Room, Laundry Room, Living/Dining Combination, Loft, Media Room, Other - See Remarks, Recreation Room
Room Count: 15
Sale / Lease Info
Sale Rent: For Sale
Sqft Info
Sqft Range: 5000-5499
Sqft: 5,000
Tax Info
Tax Year: 2023
County Taxes: 18686
Unit Info
Utilities / Hvac
Utilities On Site: Electric, Natural Gas, Public Water, Septic, Telephone, Underground Utilities
Electricity Co: Duke
Heating System: Central Electric, Heat Pump, More than One Unit
Electricity: Electric company/co-op
Cool System: Central Electric, Central Forced
High Speed Internet: ,No,
Water Co: Six Mile
Water Sewer: Septic Tank
Waterfront / Water
Lake: Keowee
Lake Front: Yes
Lake Features: Dock in Place with Lift
Water: Public Water
Courtesy of Shay Felknor of Bhhs C Dan Joyner - Office A

